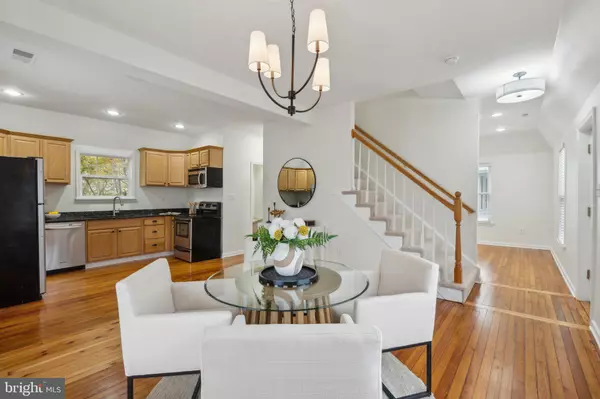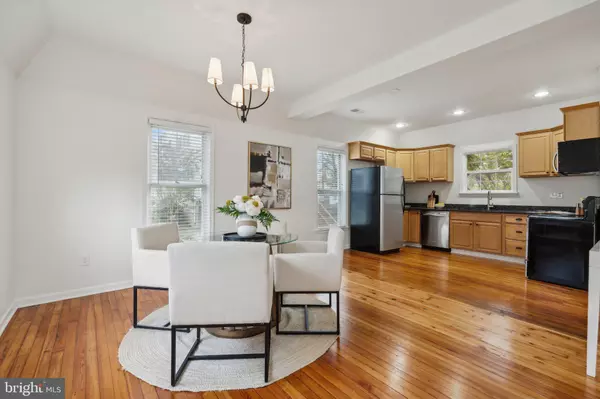
OPEN HOUSE
Sat Nov 23, 2:00pm - 4:00pm
Sun Nov 24, 2:00pm - 4:00pm
UPDATED:
11/21/2024 07:32 PM
Key Details
Property Type Single Family Home
Sub Type Detached
Listing Status Active
Purchase Type For Sale
Square Footage 1,302 sqft
Price per Sqft $410
Subdivision Purcellville
MLS Listing ID VALO2084090
Style Cape Cod
Bedrooms 2
Full Baths 2
HOA Y/N N
Abv Grd Liv Area 1,302
Originating Board BRIGHT
Year Built 1900
Annual Tax Amount $5,633
Tax Year 2024
Lot Size 8,712 Sqft
Acres 0.2
Property Description
Step inside to discover high ceilings, an open-concept layout ideal for hosting, and original hardwood floors that exude warmth and history. Recent updates include freshly painted interiors, new carpet, stylish light fixtures, and fully renovated bathrooms, ensuring a home that’s move-in ready while maintaining its timeless appeal. Natural light pours into every corner, making the home feel bright and inviting.
The spacious backyard is a true retreat, with a majestic oak tree providing shade for the recently painted deck—perfect for relaxing or entertaining. The fully fenced 0.2-acre lot offers both privacy and space for outdoor enjoyment.
This home has an unbeatable location, walkable to the W&OD Trail, downtown Purcellville, Bush Tabernacle skating rink, Firemens Field, and a variety of charming restaurants. Evenings are serene and quiet, and you’ll be surrounded by wonderful, respectful neighbors who help make this community truly special.
From the blend of historic character to modern updates, 410 E G Street is more than just a home—it’s a lifestyle. Don’t miss your chance to call this unique property your own and embrace everything Purcellville has to offer.
Location
State VA
County Loudoun
Zoning PV:R2
Direction North
Rooms
Basement Unfinished, Windows, Dirt Floor
Interior
Interior Features Bathroom - Soaking Tub, Bathroom - Walk-In Shower, Carpet, Ceiling Fan(s), Combination Kitchen/Dining, Floor Plan - Traditional, Recessed Lighting, Walk-in Closet(s), Wood Floors
Hot Water Propane
Heating Central
Cooling Ceiling Fan(s), Central A/C
Flooring Carpet, Ceramic Tile, Hardwood
Equipment Built-In Microwave, Dishwasher, Disposal, Microwave, Oven/Range - Electric, Refrigerator, Stainless Steel Appliances
Furnishings No
Fireplace N
Appliance Built-In Microwave, Dishwasher, Disposal, Microwave, Oven/Range - Electric, Refrigerator, Stainless Steel Appliances
Heat Source Propane - Leased
Laundry Upper Floor, Hookup
Exterior
Exterior Feature Deck(s)
Garage Spaces 2.0
Fence Fully, Rear, Wood
Waterfront N
Water Access N
Roof Type Architectural Shingle
Accessibility None
Porch Deck(s)
Total Parking Spaces 2
Garage N
Building
Lot Description Rear Yard, Vegetation Planting
Story 3
Foundation Concrete Perimeter, Stone
Sewer Public Sewer
Water Public
Architectural Style Cape Cod
Level or Stories 3
Additional Building Above Grade, Below Grade
Structure Type Dry Wall
New Construction N
Schools
Elementary Schools Emerick
Middle Schools Blue Ridge
High Schools Loudoun Valley
School District Loudoun County Public Schools
Others
Pets Allowed Y
Senior Community No
Tax ID 488191692000
Ownership Fee Simple
SqFt Source Assessor
Acceptable Financing Cash, Conventional, FHA, VA
Horse Property N
Listing Terms Cash, Conventional, FHA, VA
Financing Cash,Conventional,FHA,VA
Special Listing Condition Standard
Pets Description No Pet Restrictions

GET MORE INFORMATION

Alla Yun
Broker Associate | License ID: 0225070248
Broker Associate License ID: 0225070248




