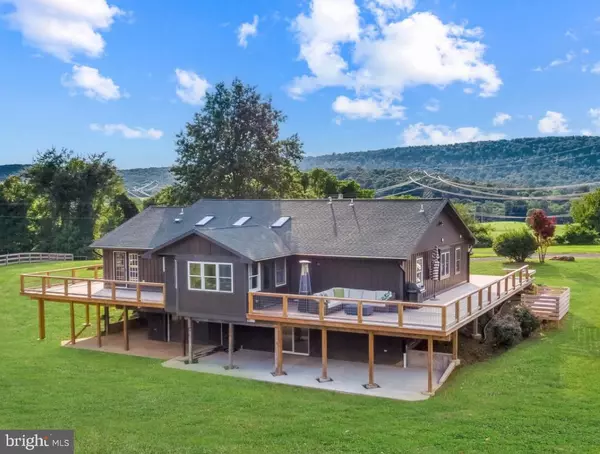
UPDATED:
11/19/2024 07:19 PM
Key Details
Property Type Single Family Home
Sub Type Detached
Listing Status Pending
Purchase Type For Sale
Square Footage 3,521 sqft
Price per Sqft $255
Subdivision Jones Short Hill
MLS Listing ID VALO2081762
Style Raised Ranch/Rambler
Bedrooms 4
Full Baths 3
Half Baths 1
HOA Y/N N
Abv Grd Liv Area 2,095
Originating Board BRIGHT
Year Built 2001
Tax Year 2023
Lot Size 7.060 Acres
Acres 7.06
Property Description
Motivated sellers invite you to spend your first holidays in this breathtaking property!
Step inside this exquisite home in Hillsboro, Virginia, where modern luxury meets serene country living on over 7 acres of picturesque land. You’ll be captivated by the designer kitchen and open-concept spaces that make this home a masterpiece of style and sophistication.
Key Features:
• Remodeled in 2021: Meticulous attention to detail throughout, showcasing
high-end finishes for an inviting atmosphere.
• Gourmet Kitchen: A culinary dream with top-of-the-line appliances, custom
cabinetry, and sleek countertops.
• Luxurious Bathrooms: Designed for relaxation, featuring stylish vanities,
premium fixtures, and beautiful tilework.
• Spacious Layout: 4 bedrooms and 3.5 bathrooms provide ample space for
both relaxation and entertainment.
• Primary Suite Retreat: Includes a walk-in closet, private access to the
expansive wrap-around deck, and a stunning ensuite with double vanities.
Outdoor Oasis: Enjoy sprawling grounds with a private pond and breathtaking
views. The wrap-around deck is perfect for morning coffee, evening
barbecues, or simply unwinding while watching the sunset.
If you seek a home that blends modern luxury with the peaceful beauty of
nature, this exceptional property is your dream come true. Don’t miss the
chance to make this stunning home your forever residence, where cherished
memories are waiting to be made!
Location
State VA
County Loudoun
Zoning RESIDENTIAL
Rooms
Other Rooms Living Room, Dining Room, Kitchen, Family Room, Exercise Room, Laundry, Mud Room, Recreation Room
Basement Fully Finished, Connecting Stairway, Heated, Improved, Interior Access, Outside Entrance, Walkout Level, Rear Entrance
Main Level Bedrooms 3
Interior
Interior Features Breakfast Area, Ceiling Fan(s), Chair Railings, Crown Moldings, Dining Area, Entry Level Bedroom, Family Room Off Kitchen, Floor Plan - Open, Formal/Separate Dining Room, Kitchen - Eat-In, Kitchen - Gourmet, Kitchen - Island, Kitchen - Table Space, Primary Bath(s), Skylight(s), Upgraded Countertops, Walk-in Closet(s), Wood Floors, Wet/Dry Bar
Hot Water Propane
Heating Heat Pump(s)
Cooling Central A/C
Fireplaces Number 1
Fireplaces Type Gas/Propane, Fireplace - Glass Doors, Mantel(s)
Equipment Dishwasher, Disposal, Dryer, Exhaust Fan, Icemaker, Oven/Range - Gas, Range Hood, Refrigerator, Stainless Steel Appliances, Stove, Washer, Water Heater
Fireplace Y
Window Features Bay/Bow,Double Pane,Screens,Transom
Appliance Dishwasher, Disposal, Dryer, Exhaust Fan, Icemaker, Oven/Range - Gas, Range Hood, Refrigerator, Stainless Steel Appliances, Stove, Washer, Water Heater
Heat Source Propane - Leased
Laundry Main Floor
Exterior
Exterior Feature Deck(s), Wrap Around, Patio(s)
Garage Garage - Rear Entry, Basement Garage
Garage Spaces 1.0
Waterfront N
Water Access N
View Mountain, Panoramic, Pasture, Pond
Roof Type Composite,Shingle
Accessibility Other
Porch Deck(s), Wrap Around, Patio(s)
Attached Garage 1
Total Parking Spaces 1
Garage Y
Building
Lot Description Cleared, Landscaping, Premium, Private, Secluded, Trees/Wooded
Story 2
Foundation Permanent
Sewer Septic Exists
Water Private, Well
Architectural Style Raised Ranch/Rambler
Level or Stories 2
Additional Building Above Grade, Below Grade
New Construction N
Schools
Elementary Schools Hillsboro
Middle Schools Harmony
High Schools Woodgrove
School District Loudoun County Public Schools
Others
Senior Community No
Tax ID 510409466000
Ownership Fee Simple
SqFt Source Estimated
Security Features Main Entrance Lock,Smoke Detector
Special Listing Condition Standard

GET MORE INFORMATION

Alla Yun
Broker Associate | License ID: 0225070248
Broker Associate License ID: 0225070248




