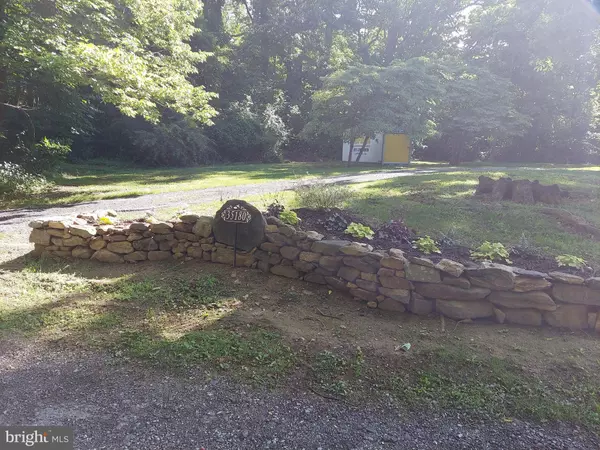
UPDATED:
11/21/2024 07:15 PM
Key Details
Property Type Single Family Home
Sub Type Detached
Listing Status Active
Purchase Type For Sale
Square Footage 3,334 sqft
Price per Sqft $299
Subdivision Salem Church
MLS Listing ID VALO2070102
Style Colonial,Federal,Log Home
Bedrooms 3
Full Baths 2
HOA Y/N N
Abv Grd Liv Area 3,334
Originating Board BRIGHT
Year Built 1812
Annual Tax Amount $6,753
Tax Year 2024
Lot Size 10.000 Acres
Acres 10.0
Property Description
Location
State VA
County Loudoun
Zoning AR1
Direction Northwest
Rooms
Other Rooms Living Room, Dining Room, Primary Bedroom, Bedroom 2, Bedroom 3, Kitchen, Sun/Florida Room, Laundry, Loft, Office, Workshop, Bathroom 2, Full Bath
Basement Connecting Stairway, Outside Entrance, Poured Concrete, Walkout Stairs, Workshop
Main Level Bedrooms 1
Interior
Interior Features Additional Stairway, Attic/House Fan, Attic, Built-Ins, Ceiling Fan(s), Curved Staircase, Formal/Separate Dining Room, Bathroom - Stall Shower, Stove - Wood, Bathroom - Tub Shower, Upgraded Countertops, Wood Floors
Hot Water Electric
Heating Forced Air, Programmable Thermostat, Wood Burn Stove
Cooling Ceiling Fan(s), Central A/C, Attic Fan, Programmable Thermostat
Flooring Ceramic Tile, Wood
Fireplaces Number 3
Fireplaces Type Mantel(s)
Equipment Built-In Microwave, Dishwasher, Dryer - Front Loading, Oven/Range - Gas, Refrigerator, Stainless Steel Appliances, Washer - Front Loading, Water Heater
Fireplace Y
Window Features Double Hung,Screens,Wood Frame,Storm
Appliance Built-In Microwave, Dishwasher, Dryer - Front Loading, Oven/Range - Gas, Refrigerator, Stainless Steel Appliances, Washer - Front Loading, Water Heater
Heat Source Propane - Leased
Laundry Main Floor
Exterior
Exterior Feature Balcony, Patio(s), Porch(es)
Garage Spaces 12.0
Fence Wood, Wire
Pool Fenced, In Ground
Utilities Available Propane
Water Access N
View Trees/Woods
Roof Type Architectural Shingle
Accessibility Grab Bars Mod
Porch Balcony, Patio(s), Porch(es)
Total Parking Spaces 12
Garage N
Building
Lot Description Landscaping, Partly Wooded
Story 2
Foundation Block
Sewer Septic = # of BR
Water Well
Architectural Style Colonial, Federal, Log Home
Level or Stories 2
Additional Building Above Grade, Below Grade
Structure Type 9'+ Ceilings,Log Walls,Plaster Walls
New Construction N
Schools
Elementary Schools Mountain View
Middle Schools Harmony
High Schools Woodgrove
School District Loudoun County Public Schools
Others
Pets Allowed Y
Senior Community No
Tax ID 546482357000
Ownership Fee Simple
SqFt Source Assessor
Acceptable Financing Cash, Conventional
Listing Terms Cash, Conventional
Financing Cash,Conventional
Special Listing Condition Standard
Pets Allowed No Pet Restrictions

GET MORE INFORMATION

Alla Yun
Broker Associate | License ID: 0225070248
Broker Associate License ID: 0225070248




