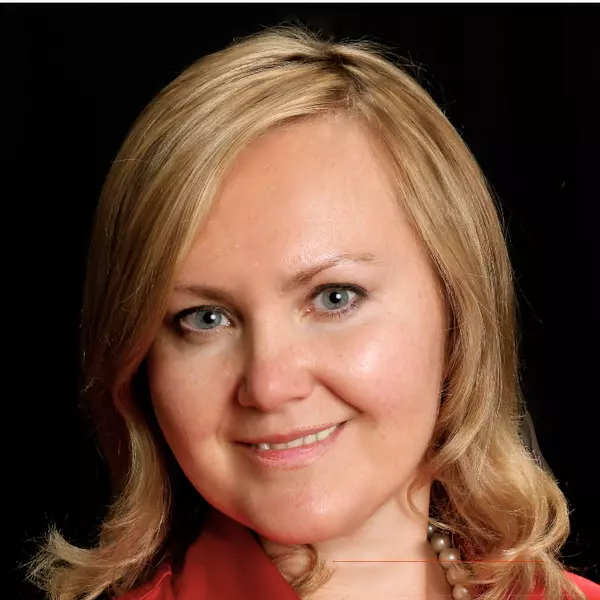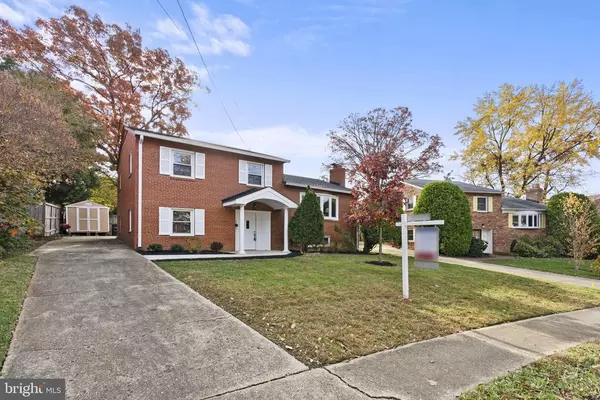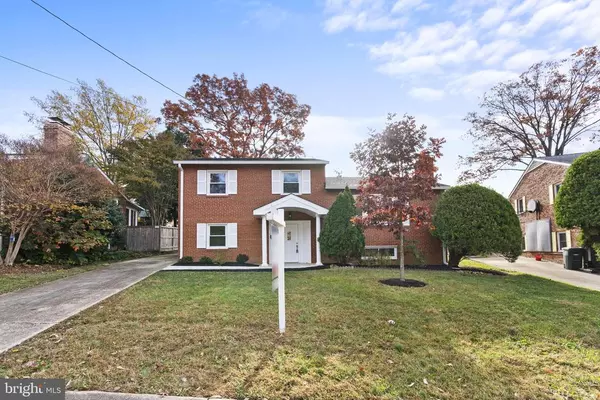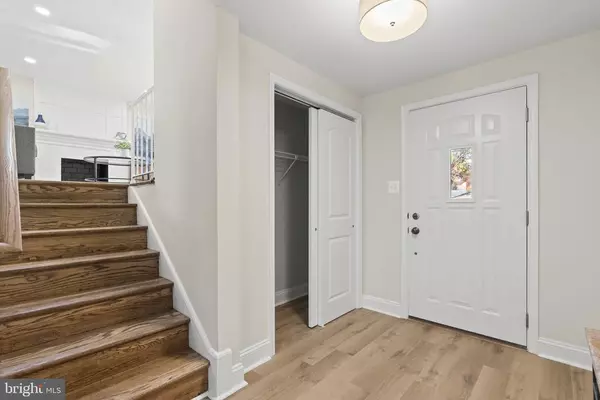REQUEST A TOUR If you would like to see this home without being there in person, select the "Virtual Tour" option and your agent will contact you to discuss available opportunities.
In-PersonVirtual Tour

$990,000
Est. payment /mo
5 Beds
3 Baths
6,149 Sqft Lot
UPDATED:
12/20/2023 04:03 PM
Key Details
Property Type Single Family Home
Listing Status Active
Purchase Type For Sale
Bedrooms 5
Full Baths 3
Lot Size 6,149 Sqft
Property Description
Set back from the street on a wide, landscaped flat 6,149sf lot with a long driveway for abundant parking. A concrete walk leads to the covered front portico entryway and into a foyer entry of this all-brick home. Lovely LVP flooring on the first two levels provides beautiful contrast to the freshly painted walls and trim and new doors throughout. Entry level features a coat closet, additional storage/ linen closet, two generous bedrooms with great closet space and recessed lighting, as well as a backdoor to the backyard. A convenient full bathroom located on the entry level is one of three, brand new renovated full bathrooms. First of two upper levels includes freshly refinished natural hardwood flooring and boasts a beautiful open concept living space including a family room with large bay windows and a wood burning fireplace. Overlooking the living room and dining room is the gorgeous chefs kitchen, featuring abundant white cabinetry including glass-front doors, quartz countertops, subway tile backsplash, and a seating island. Chefs kitchen also features stainless steel appliances, gas range for cooking and an elegant range-hood, recessed and pendant lighting and so much natural light overlooking the backyard. The second upper level features the third, fourth and fifth bedrooms as well as two full bathrooms, a linen closet and attic access. Primary bedrooms boast excellent closet space, tons of natural light through large windows and an en-suite bathroom. The shared hallway bathroom is tastefully appointed with ceramic tile shower/tub surround and excellent vanity storage. An absolutely envious lower level boasts a fantastic, oversized rec room/ family room space complete with recessed lighting, the second of two wood burning fireplaces and great storage. The wet bar area adjacent and open to the rec room features a quartz countertop, under counter wine fridge, bar sink and storage. Utility room has additional storage and a brand new front-load washer/dryer. Stepping through the sliding glass door from the dining room leads to an ideal deck for backyard parties and a great spot for grilling. Backyard also features a concrete paver patio, a shed, plenty of grass and could be easily fenced in. So many upgrades to note in this high-end, turn-key renovation - systems, windows, flooring, fixtures, lighting, electrical, plumbing, and much more are all new. Supreme, central location just North of Columbia Pike provides both proximity and privacy in the quiet neighborhood of Forest Glen; dozens of shops, restaurants and numerous grocery stores all within a mile, an easy commute to D.C., Amazons HQ2 @ National Landing, Washington Reagan DCA Airport and much more!
Location
State VA
County Arlington
Read Less Info
Listed by Alla Yun • Arlington
GET MORE INFORMATION

Alla Yun
Broker Associate | License ID: 0225070248
Broker Associate License ID: 0225070248




