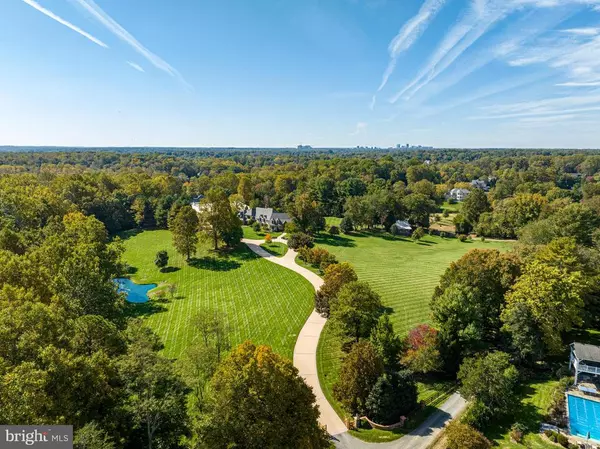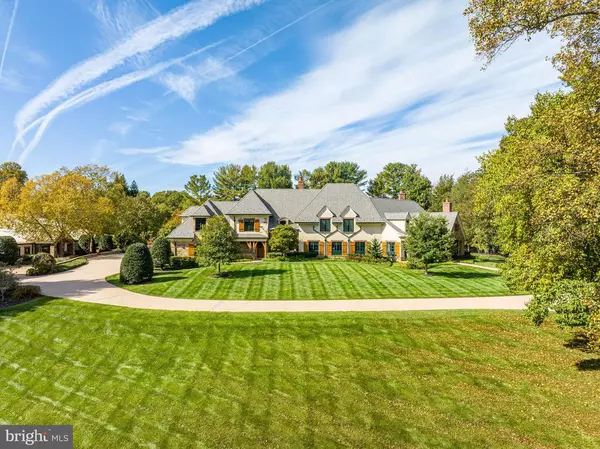REQUEST A TOUR If you would like to see this home without being there in person, select the "Virtual Tour" option and your agent will contact you to discuss available opportunities.
In-PersonVirtual Tour

$15,000,000
Est. payment /mo
5 Beds
7 Baths
21.04 Acres Lot
UPDATED:
12/19/2023 02:16 PM
Key Details
Property Type Single Family Home
Listing Status Active
Purchase Type For Sale
Bedrooms 5
Full Baths 5
Half Baths 4
Lot Size 21.040 Acres
Property Description
Nestled amidst the idyllic hills of Great Falls, Virginia, Wildersmoor House is a masterpiece of old-world craftsmanship and modern convenience. Encompassing a vast 17.3 acres of secured land, the estate provides a unique blend of privacy and accessibility. Although a mere 25-minute drive from Reagan National and Dulles International airports, Wildersmoor House transports you to a sanctuary of unmatched tranquility, seclusion, quality, and awe-inspiring natural beauty. As you pass through the stately front gates, one embarks on a breathtaking, leaf-canopied sweeping driveway that culminates in a circular motor court. The handsome facade evokes timeless elegance, showcasing oversized handmade bricks, gracefully arched transoms, and ornate cast stone cornices. The grand gothic windows and Vermont grey slate roof add to the home's breathtaking elegance. As you step onto the sweeping portico, a Honduran mahogany door opens to a grand reception hall, setting the tone for refined living - encompassing approximately 27,000 interior square feet. At the heart of the foyer, a cascading staircase adorned with custom Elizabeth Eakins and Hokanson carpets serves as a functional masterpiece.An octagonal skylight crowns the rotunda, inviting ethereal light to fill the space and casting an enchanting aura over the foyer. Luxurious French limestone floors, complemented by vix blue stone and Jerusalem gold accents, bask in the abundance of natural light that permeates. The main level radiates venerable grandeur with 12-foot ceilings, wide plank cherry wood floors, a well-appointed gentleman's library, and an embassy-sized living room adorned with Schonbek fixtures. The formal dining room features an illuminated cove ceiling and a handcarved limestone fireplace, while the chef's kitchen, conceived by British designer Johnny Grey, exhibits superb Sub-Zero and Viking appliances. The indoor swimming pavilion, enveloped within an Athenian solarium, provides a tranquil oasis with a full-sized pool, bubbling spa, and serene lake views. On the second level, the magnificent primary suite offers panoramic views of the cherry tree line, a dual indoor-outdoor fireplace, private terraces, two separate baths with steam showers and spa tubs, and two dressing rooms. The secondary bedrooms match the primary suite in generosity, boasting fireplaces and ensuite marble baths. The above-ground lower level is a space of luxury and comfort. This area houses a formal paneled billiards room, fully equipped wet bar, screening room, comprehensive fitness center with a sauna, and a self-contained apartment perfect for an au pair or multi-generational living.The surrounding grounds provide a blend of mature plantings, a 1/4-acre lake, and tranquil green spaces. Furthermore, excellent equestrian facilities are artfully designed to provide the ultimate in luxury and comfort for equine enthusiasts. The stables, feature six stalls, a sand training arena, and three pastures linked to a protective
Location
State VA
County Fairfax
Read Less Info
Listed by Alla Yun • Arlington
GET MORE INFORMATION

Alla Yun
Broker Associate | License ID: 0225070248
Broker Associate License ID: 0225070248




